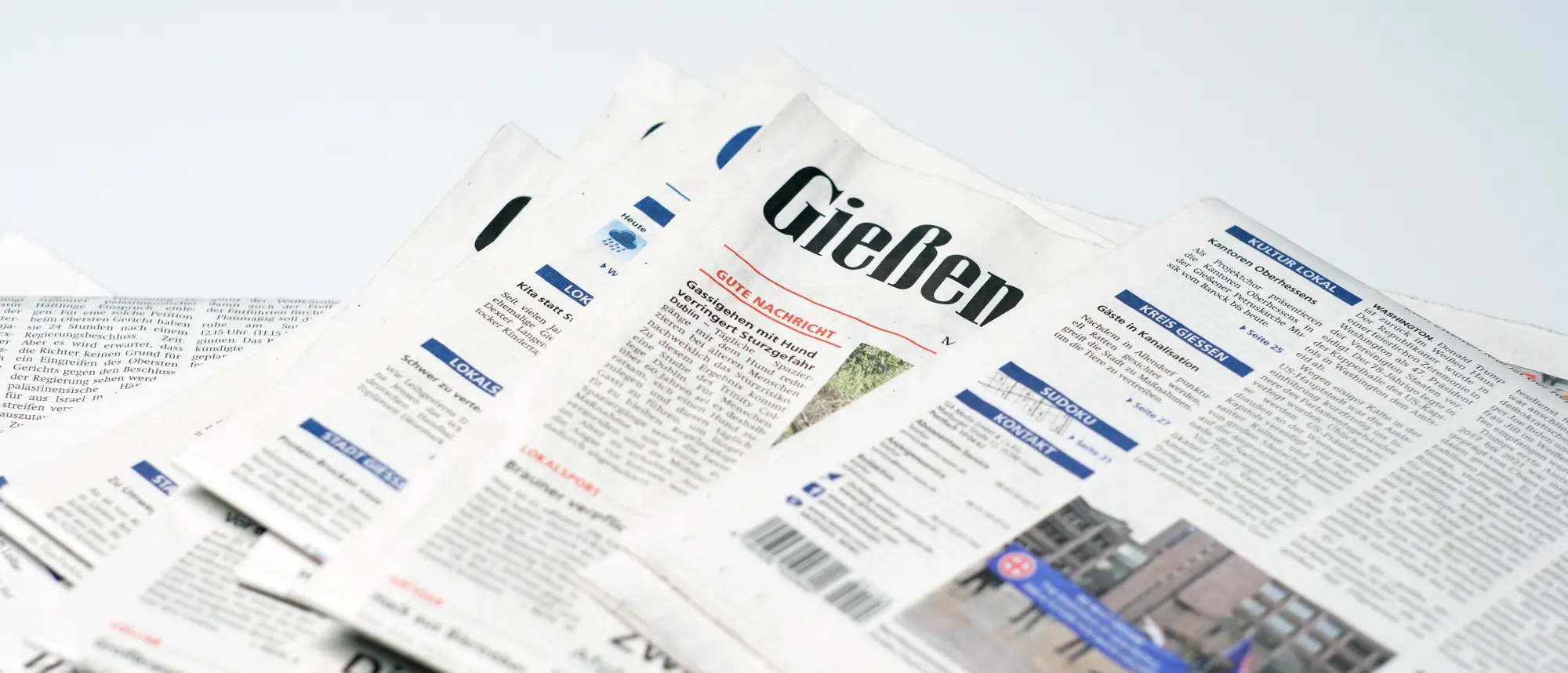After a construction period of around 18 months, the remodelling work on the premises of Stadtwerke Gießen AG (SWG) has been completed. SWG board members Manfred Siekmann and Reinhard Paul, together with Klaus Etzelmüller, head of the construction department at SWG, and architect Ute Kramm-Schäfer, presented the new entrance area and the new part of the multi-purpose building.
SWG present new entrance area and new multi-purpose building
After a construction period of around 18 months, the remodelling work on the premises of Stadtwerke Gießen AG (SWG) has been completed. SWG board members Manfred Siekmann and Reinhard Paul, together with Klaus Etzelmüller, head of the construction department at SWG, and architect Ute Kramm-Schäfer, presented the new entrance area and the new part of the multi-purpose building.
The new entrance area is a two-storey building with a glazed façade on three sides. Thermal insulation glass was used for this. The entrance area can be reached at ground level from Lahnstraße. This means that disabled people and parents with pushchairs can now also get into the building easily. This was a problem with the old entrance area due to the stairs. "Overall, the transparent design with lots of glass is intended to emphasise that we see ourselves as a company that is open to its customers," says Reinhard Paul. The interior of the entrance building is also designed as an open, transparent hall. The ground floor and upper floor are connected via an air space. There are three service workstations on the ground floor. This is where SWG customers can register or re-register, for example, or clarify questions about their billing. They will also find a competent contact person here for many other questions. The aim is for customers to be able to clarify as many of their concerns as possible in the entrance area. This is a real improvement on the past, when customers sometimes had to visit several offices throughout the building. There are quiet corners and two closed-off meeting rooms on the upper floor where customers can talk in peace and quiet. The hall on the ground floor will also be used as an exhibition hall in future, where SWG will present its products and services. The eye-catcher on the ground floor is the large illuminated wall, on which a wide variety of colours are displayed one after the other. This makes the energy flow visible and tangible. The entrance building is air-conditioned via underfloor heating, which heats in winter and cools in summer, while the upper floor houses meeting rooms and a large lecture theatre, which will also be used for guided tours. "We have noticed a great deal of interest from our customers in guided tours of our company and therefore want to offer more of these tours," says Siekmann. The new entrance building is connected to the main building via a partially glazed external lift.
Trial operations have been running in the new entrance area for a few weeks now. Manfred Siekmann explains: "We wanted to make sure that everything works before we tell our customers that they can come back to us in Lahnstraße." In addition to the infoCentre on Marktplatz, SWG customers now also have a contact point in Lahnstraße again. SWG will then be there for its customers from Monday to Friday between 7.00 am and 6.00 pm.
The new three-storey multi-purpose building has been constructed on the company premises facing Wieseck. As the name suggests, the multi-purpose building combines several uses. Different departments have been brought together in one building in an organisationally sensible way. The space in the existing SWG buildings had simply become too small for many departments. The ground floor houses three workshops with the associated functional rooms. The first floor houses the offices for the foremen. The first floor houses the IT department and energy trading. The offices here were designed to be open-plan in terms of work organisation. A total of 69 workstations have been created on the first and first floors. The construction costs totalled 4.8 million euros. The new entrance building accounted for 1.9 million euros and the new multi-purpose building for 2.9 million euros. "This means we have stayed within budget," said Manfred Siekmann during the tour of the new buildings.

